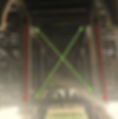Alexandre III Bridge
- maia_ramambason
- Sep 1, 2019
- 3 min read

Context:
The Alexandre III bridge was built between 1896 and 1900, for the World Exhibition, in Paris, and crosses the Seine, connecting the Grand/Petit Palais with l’Hôtel des invalides. The bridge was named after Russian Tsar Alexander III, who’s son, Tsar Nicholas II laid the first stone, symbolising the Franco-Russian friendship, marked by an alliance signed in 1891. The bridge is reminiscent of the “Belle Epoque” - between the Franco-Prussian and First World Wars - due to the elaborate ornamentations atop the deck, and large amounts of gold leaf, including figures of pegasi and cherubs.
Structure:

The Alexandre III bridge is a three-hinged single steel arch bridge of 6m in height, 160m in span and 40m in width. It has the title of three-hinged due to the arch being fixed at the two masonry abutments and the apex where it connects to the deck. The arch is constituted by 15 parallel steel ribs each made of steel voussoirs, and there is extensive cross-bracing between vertical elements found connecting the arch and the deck. Although the strength of the steel is not known precisely, the strength of Mild Steel (0.1-0.25% carbon content) in the UK around the time of the construction of the Alexandre III bridge was 494N/mm2 in tension, 463N/mm2 in compression and 371N/mm2 shear strength. The dead load of the bridge is 10kN/m2.
Structural behaviour:
The bridge has been built as a single arch as oppose to many other bridges crossing the Seine in Paris, composed of multiple arches, due to the a specification given to the engineers Resal and Alby. The bridge should not interrupt river traffic, and it should be low enough to see the scenery behind. This resulted in the single arch design being chosen, and a very low height to the bridge. This low height to span ratio means that the horizontal component of the force at the abutments is very large. This lead to the construction of enormous masonry abutments.

The height and location of the bridge on the river- between two masonry viaducts - means that it is not subject to elevated wind speeds with an estimated maximum wind gust speed of 57.6m/s, making the risk of the bridge twisting very minimal. However the engineers made provisions in the case it would be subject to high winds, by using extensive cross-bracing between the arch and the deck, reducing torsion.
The effects of temperature variation have also been countered by mounting the abutments on steel cushions to accommodate for thermal dilation or contraction of the bridge. Thermal variation is a large risk factor when considering how to design a bridge. The risk is not only that the bridge will thermally dilate or contract, but also that the different elements will dilate and contract at different rates depending on their location and material, both of which create tensions and compressions within the structure that might not have been accounted for in the design. The mild steel which constitutes most of the Alexandre III bridge expands by 12 x 10-6 m/ºC.
Construction:
The most complex part of the construction of the Alexandre III bridge was the establishment of the pneumatic caissons. These are large structures used to build underwater foundations in a dry environment, which then form part of the foundation of the pier/abutment it was used to construct. The caissons were built on land, primarily of limestone, as large cuboids with a closed top and open bottom. They were sunken into the ground, and compressed air was used to remove the water underneath. This then created a dry chamber in which workers could dig deeper to establish bridge foundations. Pneumatic caissons are not used frequently today because the bad regulation of air pressure inside of the Caisson means that workers have a high chance of developing caissons disease, caused by air bubbles in the blood stream. An aspect of the Alexandre III bridge which showed technical prowess at the time of construction was that the bridge used extensive bolting and riveting, which was uncommon for steel bridges of the time, more usually supported by bricks, with minimal bolting.
